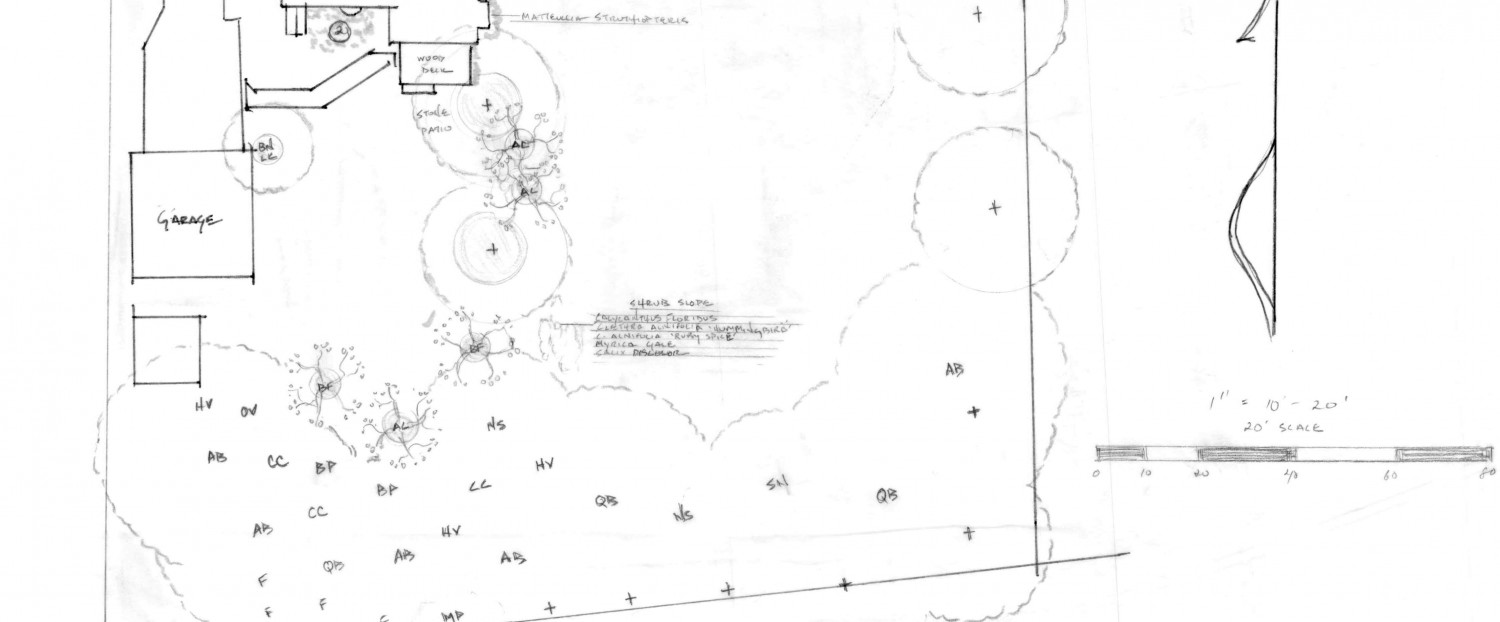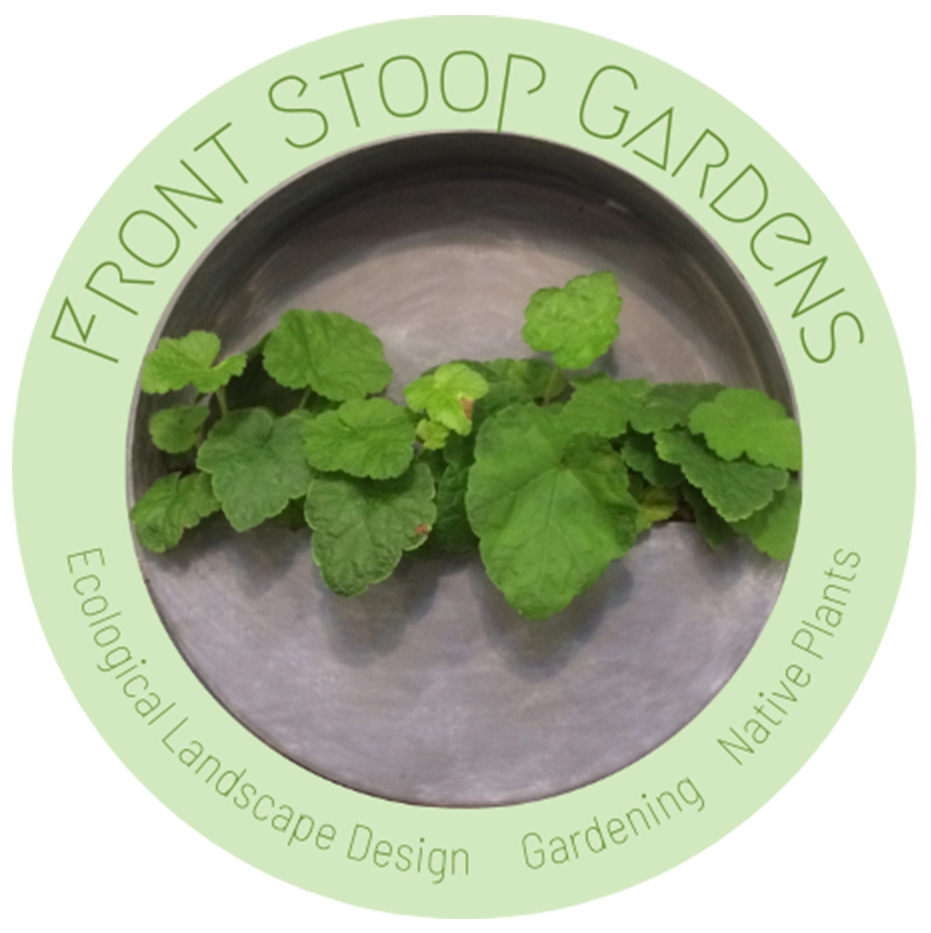

CONTEMPORARY WOODLAND
"Contemporary Woodland" marries ecology and modern minimalist design with a historic farmhouse.
A DESIRE FOR SANCTUARY AND PRIVACY
Having recently completed an interior renovation, the new owners of this historic home turned their attention to the landscape. The primary concern was the lack of privacy screening, despite being surrounded on the north and south by road and neighbors to the east and west. The clients wanted to be able to enjoy their yard without feeling exposed. In addition, they sought to enhance the curb appeal of the home from the road to the north.
Upon the initial site visit and analysis, it was clear that the property featured extreme grade changes and challenging soil medium.
A NEW WOODLAND
On the southern part of the property stood 5-6 declining Douglas Fir, unhappy in the clay soils of the site. To create the privacy the clients desired, FSPG proposed removing the Fir and creating a woodland in their place, which would wrap around the southern perimeter from the west to the east. One of the design goals was to feature indigenous plants that could tolerate the native soils without any amendments. Below is the original view looking southeast from the driveway and below that a rendering of the new woodland.
Above is a spring rendering of the new woodland, from the same view as the before photo above. Also visible in this rendering is the "patio room"-the new woodland is seen on the righthand side, and the "patio room" the left. An individual is shown enjoying the sanctuary of the space, leaning against an existing Sugar Maple, which formed the structure of the new "room." A hedge of Sweet Pepperbush (Clethra alnifolia) was added to close off the room and increase both intimacy and the privacy from the neighbors below. In front of the Clethra, a Heritage River Birch (Betula nigra 'Heritage') was added and framed by two Amelanchier canadensis (Serviceberry). A dwarf River Birch (Betula nigra 'Little King') surrounded by Lady Ferns (Athyrium filix-femina) encloses the room from the east view.
FRONT OF HOUSE
While the new woodland and "patio room" addressed the privacy issues in the backyard, the front of the house required some enhancement. The clients were particular to a clean & simple contemporary look, and the front foundation gardens were redesigned with a minimalist style. To help achieve that, ferns and grasses were used repetitively as the main feature plants.
Above is the front foundation garden shortly after installation. In subsequent seasons, the plantings will fill out and mature.
Below is a rendering of the right foundation bed. Islands of Wild Bleeding Heart (Dicentra eximia) and Crested Iris (Iris cristata) are surrounded by Marginal Wood Fern, Lady fern, and Maidenhair Fern. A border of Tufted Hairgrass edges the planting and can be seen from the road. As the road sits lower than the garden, the Hairgrass blocks the rest of the garden from view, creating a clean line, until you begin the approach up the driveway.
